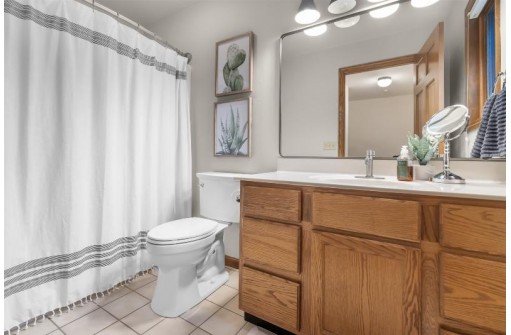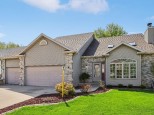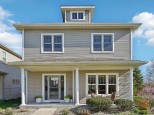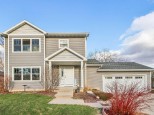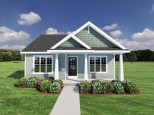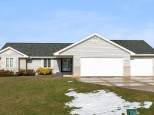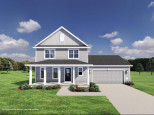Property Description for 1118 Lori Lane, Sun Prairie, WI 53590
Discover the charm of this delightful 3 bed in Sun Prairie's Hickory Grove! Revel in the joy of everyday living in the generously proportioned family rm, seamlessly integrated w/ formal dining, & eat-in kitchen w/ new SS apps & granite breakfast bar overlooking an add'l living room w/ gas fp & walkout to expansive back patio! Enjoy the convenient mudroom/laundry area that greets you upon entry from the garage & main lvl powder bath. Find all 3 beds upstairs including the owners suite w/ vaulted ceilings, walk-in closet w/ built-ins & private bath w/ walk-in tile shower. Partially finished basement boasts a family/rec rm, half bath & add'l space suitable for expansion or ample storage. All new carpet, lighting fixtures & hardware, new roof in '11, concrete patio & windows in '13. See docs!
- Finished Square Feet: 2,614
- Finished Above Ground Square Feet: 2,267
- Waterfront:
- Building Type: 2 story
- Subdivision: Hickory Grove Estates
- County: Dane
- Lot Acres: 0.28
- Elementary School: Bird
- Middle School: Patrick Marsh
- High School: Sun Prairie
- Property Type: Single Family
- Estimated Age: 1994
- Garage: 2 car, Attached
- Basement: Full, Partially finished, Sump Pump, Toilet Only
- Style: Contemporary
- MLS #: 1975259
- Taxes: $7,021
- Master Bedroom: 20x14
- Bedroom #2: 12x11
- Bedroom #3: 11x10
- Family Room: 22x14
- Kitchen: 14x10
- Living/Grt Rm: 24x16
- Dining Room: 12x10
- Rec Room: 21x11
- Mud Room: 10x6
- Laundry: 10x6






















